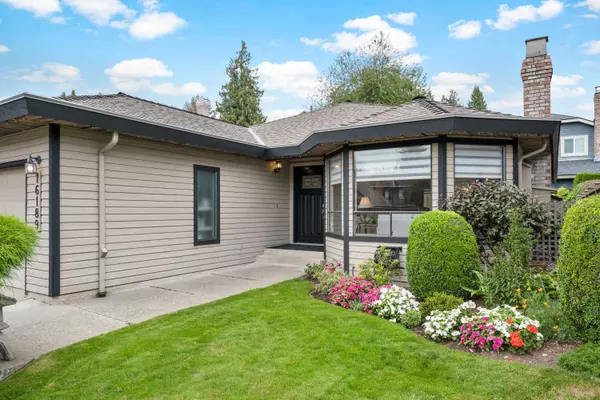$1,419,000
$1,439,900
1.5%For more information regarding the value of a property, please contact us for a free consultation.
16189 BROOKSIDE GRV Surrey, BC V4N 1S8
3 Beds
2 Baths
1,619 SqFt
Key Details
Sold Price $1,419,000
Property Type Single Family Home
Sub Type House/Single Family
Listing Status Sold
Purchase Type For Sale
Square Footage 1,619 sqft
Price per Sqft $876
Subdivision Fraser Heights
MLS Listing ID R2923723
Sold Date 10/01/24
Style 1 Storey,Rancher/Bungalow
Bedrooms 3
Full Baths 2
Abv Grd Liv Area 1,619
Total Fin. Sqft 1619
Year Built 1987
Annual Tax Amount $4,787
Tax Year 2024
Lot Size 4,826 Sqft
Acres 0.11
Property Description
Fraser Heights! This charming and well-maintained rancher is situated on a quiet street in a prime location in the prestigious Fraser Glen neighbourhood! This 3-bedroom, 2-bath home boasts an open, bright, and airy layout creating a warm and inviting atmosphere, perfect for families or downsizers. Features include a beautiful updated kitchen with a convenient island and granite countertops, sleek black and stainless appliances, two fireplaces with elegant white heritage mantles, and beautiful laminate floors. Enjoy carefree living for years to come thanks to an updated roof, furnace and hot water tank. Conveniently located close to transit and shopping, making daily errands a breeze. Don’t miss this opportunity to own a lovely home in a peaceful neighborhood. Don''t wait, call now!
Location
Province BC
Community Fraser Heights
Area North Surrey
Building/Complex Name FRASER GLEN
Zoning R4
Rooms
Basement Crawl
Kitchen 1
Interior
Interior Features ClthWsh/Dryr/Frdg/Stve/DW
Heating Forced Air, Natural Gas
Fireplaces Number 2
Fireplaces Type Natural Gas, Wood
Heat Source Forced Air, Natural Gas
Exterior
Exterior Feature Fenced Yard, Patio(s)
Garage Garage; Double
Garage Spaces 2.0
Garage Description 21x19'8
View Y/N No
Roof Type Asphalt
Lot Frontage 49.0
Lot Depth 96.0
Total Parking Spaces 4
Building
Story 1
Foundation Concrete Perimeter
Sewer City/Municipal
Water City/Municipal
Structure Type Frame - Wood
Others
Tax ID 000-828-033
Energy Description Forced Air,Natural Gas
Read Less
Want to know what your home might be worth? Contact us for a FREE valuation!

Our team is ready to help you sell your home for the highest possible price ASAP
Bought with RE/MAX 2000 Realty

GET MORE INFORMATION





