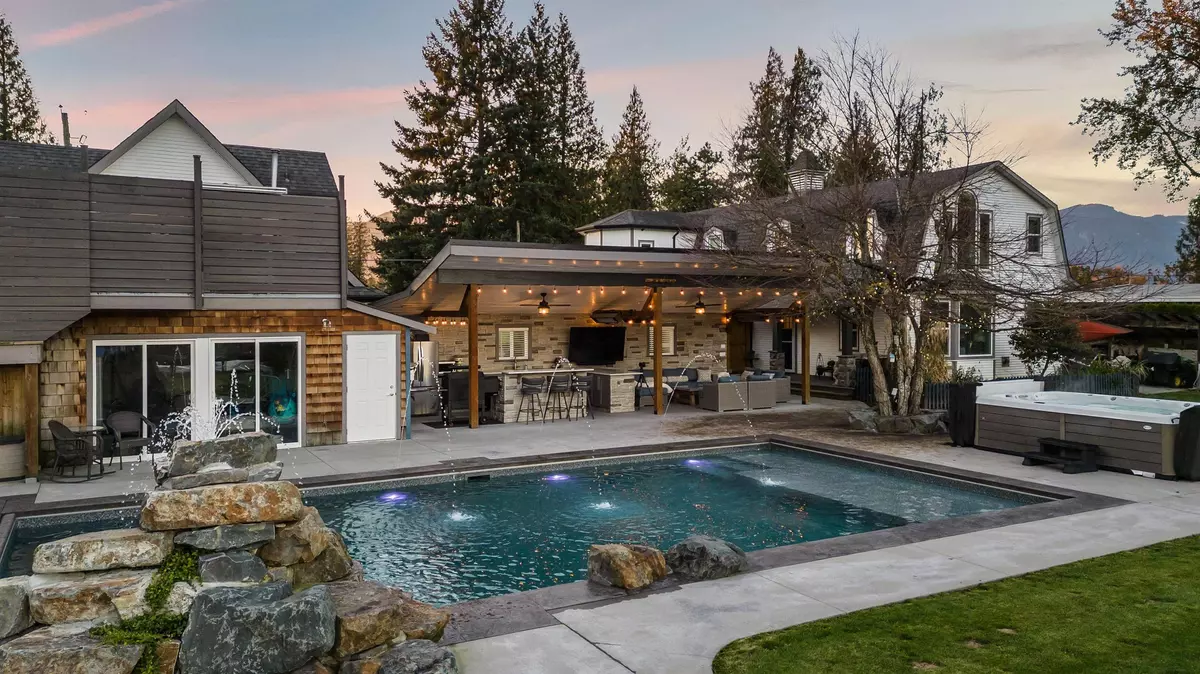$1,975,000
$1,999,900
1.2%For more information regarding the value of a property, please contact us for a free consultation.
11070 MCSWEEN RD Chilliwack, BC V2P 7Z7
9 Beds
6 Baths
2,877 SqFt
Key Details
Sold Price $1,975,000
Property Type Single Family Home
Sub Type House/Single Family
Listing Status Sold
Purchase Type For Sale
Square Footage 2,877 sqft
Price per Sqft $686
Subdivision Fairfield Island
MLS Listing ID R2925040
Sold Date 09/21/24
Style 2 Storey w/Bsmt.
Bedrooms 9
Full Baths 4
Half Baths 2
Abv Grd Liv Area 1,452
Total Fin. Sqft 2877
Year Built 1992
Annual Tax Amount $6,597
Tax Year 2024
Lot Size 0.880 Acres
Acres 0.88
Property Description
Enjoy Countryside Living in LUXURY on this pristine .89 acre parcel w/ GORGEOUS RENOVATED FAMILY HOME + inground POOL + CARRIAGE SUITE! Manicured FENCED yard w/ gardens, fruit trees, 2 stall barn w/ turn out, & MORE! Incredible 20x40 heated POOL w/ waterfall + deck jets, outdoor CABANA set up w/ kitchen, gas heaters, covered living space, & a nearly new 8 person HOT TUB. 6 BDRM HOME feat. a stunning modern kitchen w/ SS appliances + QUARTZ counters, living room w/ WOOD FIREPLACE & media set up (projector + screen), vinyl plank flooring, & smart home features. Upper floor w/ 3 bdrms plus oversized primary suite w/ breathtaking mtn VIEWS. 2 bdrms on main & ample storage and playroom in the bsmt area. Detached double garage w/ 3 bdrm SUITE w/ private patio & yardspace- WOW!
Location
Province BC
Community Fairfield Island
Area Chilliwack
Zoning AL
Rooms
Basement Crawl, Partly Finished
Kitchen 2
Interior
Interior Features ClthWsh/Dryr/Frdg/Stve/DW, Drapes/Window Coverings, Hot Tub Spa/Swirlpool, Storage Shed, Swimming Pool Equip.
Heating Forced Air, Natural Gas, Wood
Fireplaces Number 1
Fireplaces Type Wood
Heat Source Forced Air, Natural Gas, Wood
Exterior
Exterior Feature Fenced Yard, Patio(s)
Garage Garage; Double, Open, RV Parking Avail.
Garage Spaces 2.0
Garage Description 24x22
Pool 20x40
Amenities Available Garden, Guest Suite, Pool; Outdoor, Storage, Swirlpool/Hot Tub, Workshop Detached
View Y/N Yes
View Mountains, Mount Cheam
Roof Type Asphalt
Lot Frontage 125.0
Total Parking Spaces 10
Building
Story 2
Foundation Concrete Perimeter
Sewer Septic
Water City/Municipal
Structure Type Frame - Wood
Others
Tax ID 009-962-883
Energy Description Forced Air,Natural Gas,Wood
Read Less
Want to know what your home might be worth? Contact us for a FREE valuation!

Our team is ready to help you sell your home for the highest possible price ASAP
Bought with RE/MAX Nyda Realty Inc.

GET MORE INFORMATION





