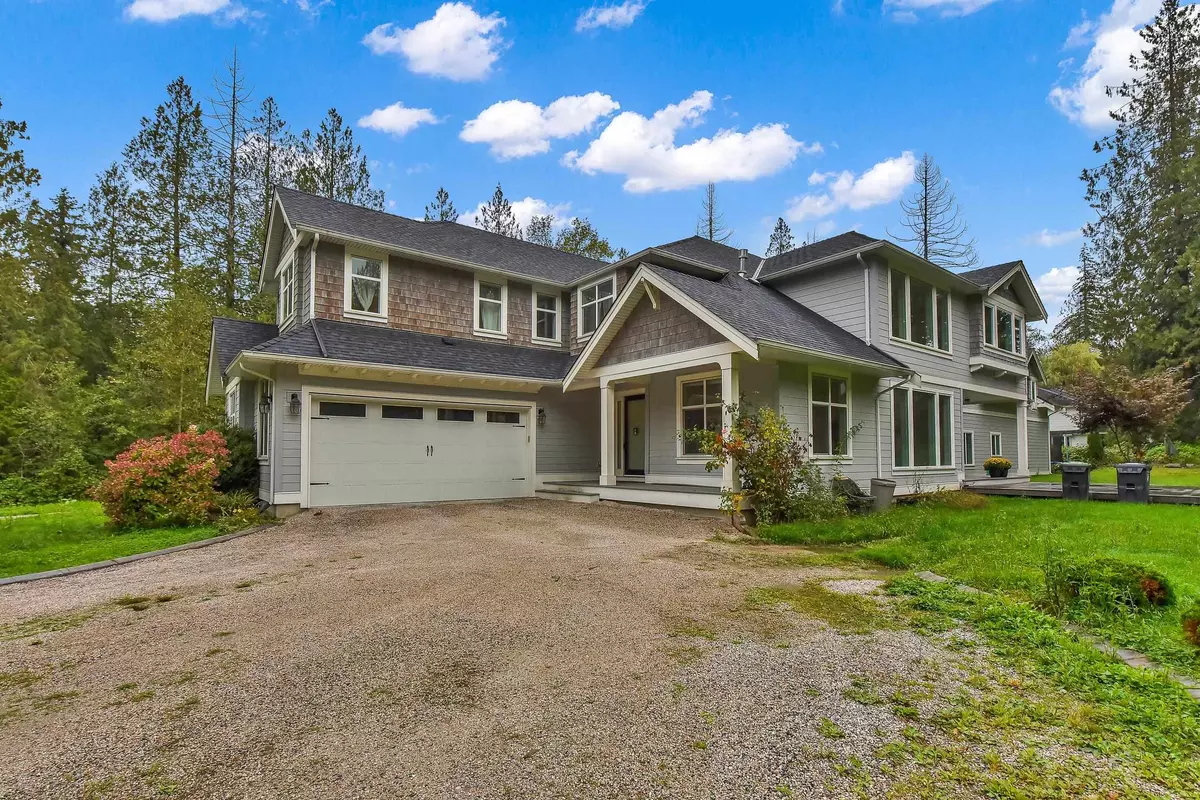$3,490,000
$3,890,000
10.3%For more information regarding the value of a property, please contact us for a free consultation.
8430 196 ST Langley, BC V2Y 1Z4
7 Beds
7 Baths
6,296 SqFt
Key Details
Sold Price $3,490,000
Property Type Single Family Home
Sub Type House with Acreage
Listing Status Sold
Purchase Type For Sale
Square Footage 6,296 sqft
Price per Sqft $554
Subdivision Willoughby Heights
MLS Listing ID R2925914
Sold Date 09/24/24
Style 2 Storey
Bedrooms 7
Full Baths 6
Half Baths 1
Abv Grd Liv Area 3,633
Total Fin. Sqft 6296
Year Built 2015
Annual Tax Amount $10,846
Tax Year 2024
Lot Size 2.110 Acres
Acres 2.11
Property Description
Experience luxury and privacy on this stunning 2.11-acre estate in Langley. Built in 2015, this 6,296 sq.ft. home features an open floor plan, soaring windows, and high-end hardwood floors throughout. The gourmet kitchen is equipped with top-tier commercial appliances and a built-in espresso machine. The master suite offers vaulted ceilings and a spa-like ensuite, while three additional bedrooms upstairs each have their own ensuite bathrooms. The property includes a legal 2-bedroom + den suite and a separate entrance guest or nanny suite with its own living area. This unique residence blends elegance with modern comfort.
Location
Province BC
Community Willoughby Heights
Area Langley
Zoning SR-2
Rooms
Basement None
Kitchen 2
Interior
Interior Features ClthWsh/Dryr/Frdg/Stve/DW, Drapes/Window Coverings, Garage Door Opener, Oven - Built In, Pantry, Smoke Alarm, Vacuum - Built In, Vaulted Ceiling
Heating Forced Air, Heat Pump
Fireplaces Number 4
Fireplaces Type Natural Gas
Heat Source Forced Air, Heat Pump
Exterior
Exterior Feature Balcny(s) Patio(s) Dck(s)
Garage Add. Parking Avail., Garage; Double, RV Parking Avail.
Garage Spaces 4.0
Amenities Available None
View Y/N No
Roof Type Asphalt
Lot Frontage 293.0
Total Parking Spaces 10
Building
Story 2
Foundation Concrete Perimeter
Sewer City/Municipal
Water Well - Drilled
Structure Type Frame - Wood
Others
Tax ID 005-439-132
Energy Description Forced Air,Heat Pump
Read Less
Want to know what your home might be worth? Contact us for a FREE valuation!

Our team is ready to help you sell your home for the highest possible price ASAP
Bought with Sutton Group-Alliance R.E.S.

GET MORE INFORMATION





