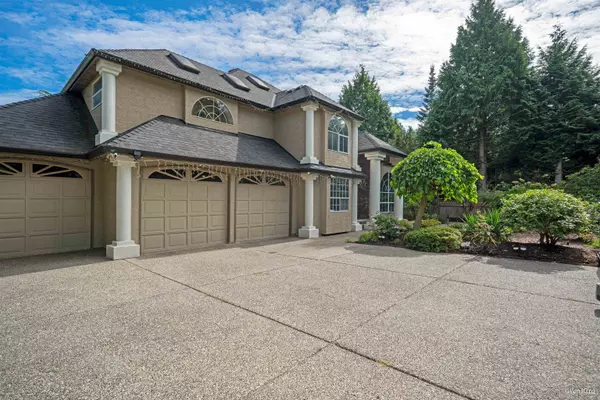$2,106,000
$1,999,000
5.4%For more information regarding the value of a property, please contact us for a free consultation.
1922 136 ST Surrey, BC V4A 4E5
5 Beds
4 Baths
3,010 SqFt
Key Details
Sold Price $2,106,000
Property Type Single Family Home
Sub Type House/Single Family
Listing Status Sold
Purchase Type For Sale
Square Footage 3,010 sqft
Price per Sqft $699
Subdivision Crescent Bch Ocean Pk.
MLS Listing ID R2926822
Sold Date 09/23/24
Style 2 Storey
Bedrooms 5
Full Baths 4
Abv Grd Liv Area 1,581
Total Fin. Sqft 3010
Year Built 1991
Annual Tax Amount $7,921
Tax Year 2024
Lot Size 0.329 Acres
Acres 0.33
Property Description
This exquisite Bell Park residence is on a private 14,300sqft lot, boasting 98 ft of frontage. With one of the most beautiful flat backyards in Ocean Park, it offers unparalleled privacy. The main floor has a grand foyer with a vintage chandelier and vaulted ceiling, a bedroom that can easily double as a home office, a full bath, and a modernized kitchen that opens to a spacious great room. The upstairs includes 4 beds and 3 baths, with the master suite offering a spa-like ensuite, a WICLO, and a private balcony overlooking the lush, park-like backyard. Thoughtfully updated over the years to enhance its layout and functionality, this home is surrounded by blooming trees and flowers throughout the seasons, along with fruit and vegetable plants, making it a true sanctuary for its new owner
Location
Province BC
Community Crescent Bch Ocean Pk.
Area South Surrey White Rock
Zoning R2
Rooms
Basement None
Kitchen 1
Interior
Interior Features ClthWsh/Dryr/Frdg/Stve/DW, Drapes/Window Coverings, Sprinkler - Inground
Heating Forced Air, Natural Gas
Fireplaces Number 3
Fireplaces Type Natural Gas
Heat Source Forced Air, Natural Gas
Exterior
Exterior Feature Fenced Yard, Patio(s) & Deck(s), Sundeck(s)
Garage Garage; Triple
Garage Spaces 3.0
Amenities Available In Suite Laundry
View Y/N No
Roof Type Asphalt
Lot Frontage 98.0
Total Parking Spaces 9
Building
Story 2
Foundation Concrete Perimeter
Sewer City/Municipal
Water City/Municipal
Structure Type Frame - Wood
Others
Tax ID 016-306-244
Energy Description Forced Air,Natural Gas
Read Less
Want to know what your home might be worth? Contact us for a FREE valuation!

Our team is ready to help you sell your home for the highest possible price ASAP
Bought with RE/MAX Performance Realty

GET MORE INFORMATION





