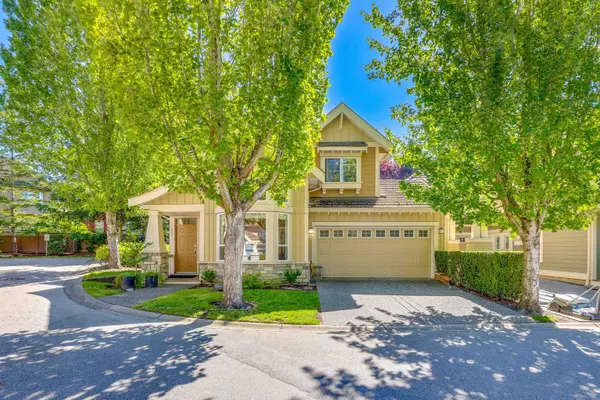$1,500,000
$1,529,888
2.0%For more information regarding the value of a property, please contact us for a free consultation.
15288 36 AVE #45 Surrey, BC V3Z 0S6
5 Beds
4 Baths
2,971 SqFt
Key Details
Sold Price $1,500,000
Property Type Single Family Home
Sub Type House/Single Family
Listing Status Sold
Purchase Type For Sale
Square Footage 2,971 sqft
Price per Sqft $504
Subdivision Morgan Creek
MLS Listing ID R2931784
Sold Date 10/08/24
Style 2 Storey w/Bsmt.
Bedrooms 5
Full Baths 3
Half Baths 1
Maintenance Fees $678
Abv Grd Liv Area 1,055
Total Fin. Sqft 2971
Year Built 2003
Annual Tax Amount $4,964
Tax Year 2024
Property Description
Luxury living in this beautifully designed and renovated 5-bed, 3.5 bath home in the exclusive gated community of "Cambria" in Rosemary Heights. This two-level home features 3 bedroom on the top floor, and a fully finished basement with 2 bedrooms and a full bath. The main floors spacious layout boasts a custom chef’s kitchen featuring a sophisticated appliance package and exquisite custom craftsmanship, leads out to a covered patio and private backyard. The spacious elegant main floor boasts bright living areas for family and friends to enjoy. The renovated bathrooms, foyer and lighting, add a touch of modern elegance. Plenty of high-end renovations. Perfect for any family in a quiet family-oriented neighbourhood. Close to greenbelt, parks, schools and shopping.
Location
Province BC
Community Morgan Creek
Area South Surrey White Rock
Building/Complex Name CD
Zoning CD
Rooms
Basement Fully Finished
Kitchen 1
Interior
Heating Forced Air, Natural Gas
Heat Source Forced Air, Natural Gas
Exterior
Exterior Feature Fenced Yard, Patio(s)
Garage Garage; Double
Garage Spaces 2.0
Amenities Available Air Cond./Central, In Suite Laundry, Playground, Storage
View Y/N No
Roof Type Tile - Concrete
Total Parking Spaces 4
Building
Story 3
Foundation Concrete Perimeter
Sewer City/Municipal
Water City/Municipal
Locker No
Structure Type Frame - Wood
Others
Restrictions Pets Allowed,Rentals Allowed
Tax ID 025-674-633
Energy Description Forced Air,Natural Gas
Read Less
Want to know what your home might be worth? Contact us for a FREE valuation!

Our team is ready to help you sell your home for the highest possible price ASAP
Bought with Macdonald Realty (Surrey/152)

GET MORE INFORMATION





