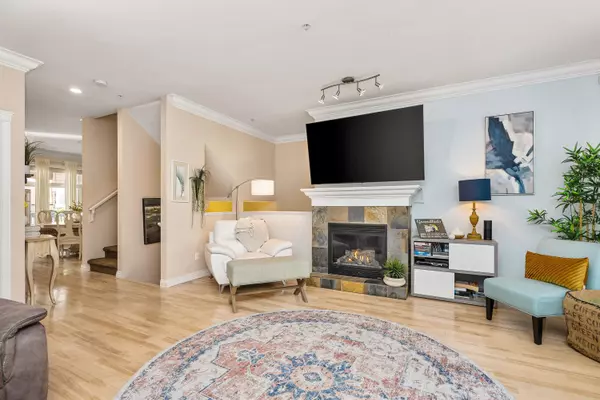$1,050,000
$1,050,000
For more information regarding the value of a property, please contact us for a free consultation.
21704 96TH AVE #43 Langley, BC V1M 0A8
4 Beds
4 Baths
2,408 SqFt
Key Details
Sold Price $1,050,000
Property Type Townhouse
Sub Type Townhouse
Listing Status Sold
Purchase Type For Sale
Square Footage 2,408 sqft
Price per Sqft $436
Subdivision Walnut Grove
MLS Listing ID R2941317
Sold Date 11/08/24
Style 3 Storey,End Unit
Bedrooms 4
Full Baths 3
Half Baths 1
Maintenance Fees $424
Abv Grd Liv Area 925
Total Fin. Sqft 2408
Rental Info Pets Allowed w/Rest.,Rentals Allowed
Year Built 2008
Annual Tax Amount $4,885
Tax Year 2024
Property Description
REDWOOD BRIDGE! Tucked amongst majestic Redwoods & lush vegetation, executive living blends perfectly with nature! Gorgeous END unit offers 2408 sq ft of well laid out living space w/quality finishings throughout incl crown molding & sprinklers! Open, bright main flr boasts living rm w/high ceilings & gas f/p, spacious gourmet kitchen for family dinners & space to relax, PLUS 2 pce powder rm. Upstairs has 4 pce bath, laundry, 3 BDRMS incl huge master w/4 pce ensuite & walk-in closet! Added flexibility downstairs w/4th BDRM,den,3 pce bath & sep entrance to patio & fenced yard! BBQ on the deck overlooking yard, mature trees & shrubs! Double garage for easy parking & storage, plus 220V for EV! Great location! Steps from trails & play area & minutes to recreation, schools, transit & shopping!
Location
Province BC
Community Walnut Grove
Area Langley
Building/Complex Name REDWOOD BRIDGE ESTATES
Zoning CD34
Rooms
Basement Fully Finished
Kitchen 1
Interior
Interior Features ClthWsh/Dryr/Frdg/Stve/DW, Garage Door Opener, Microwave, Sprinkler - Fire, Storage Shed
Heating Forced Air, Natural Gas
Fireplaces Number 2
Fireplaces Type Gas - Natural
Heat Source Forced Air, Natural Gas
Exterior
Exterior Feature Balcny(s) Patio(s) Dck(s), Fenced Yard
Garage Spaces 2.0
Amenities Available Garden, In Suite Laundry, Playground, Storage
View Y/N Yes
View RAVINE & TRAIL
Roof Type Asphalt
Total Parking Spaces 2
Building
Story 3
Foundation Concrete Perimeter
Sewer City/Municipal
Water City/Municipal
Locker No
Structure Type Frame - Wood
Others
Restrictions Pets Allowed w/Rest.,Rentals Allowed
Tax ID 027-399-371
Energy Description Forced Air,Natural Gas
Read Less
Want to know what your home might be worth? Contact us for a FREE valuation!

Our team is ready to help you sell your home for the highest possible price ASAP
Bought with Sutton Group-West Coast Realty (Surrey/24)

GET MORE INFORMATION





