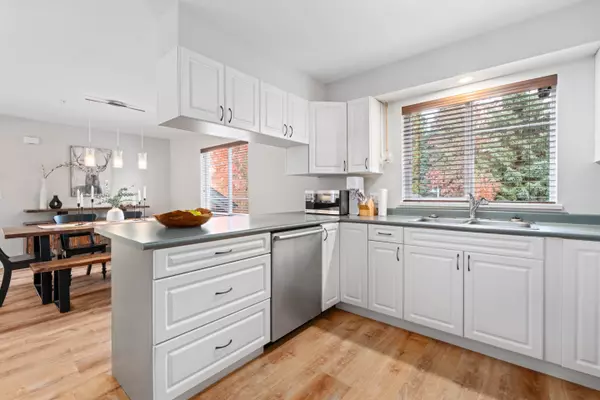$935,000
$949,000
1.5%For more information regarding the value of a property, please contact us for a free consultation.
1450 VINE RD #54 Pemberton, BC V0N 2L1
3 Beds
2 Baths
1,466 SqFt
Key Details
Sold Price $935,000
Property Type Townhouse
Sub Type Townhouse
Listing Status Sold
Purchase Type For Sale
Square Footage 1,466 sqft
Price per Sqft $637
Subdivision Pemberton
MLS Listing ID R2938421
Sold Date 10/25/24
Style 3 Storey
Bedrooms 3
Full Baths 2
Maintenance Fees $410
Abv Grd Liv Area 725
Total Fin. Sqft 1466
Year Built 1998
Annual Tax Amount $4,861
Tax Year 2024
Property Description
Beautifully updated 3-bedroom plus den townhome! Bright and airy main living space featuring a spacious kitchen which has been updated with stainless steel appliances. The popcorn ceilings have been removed throughout with pot lights added for a stylish and modern update. In the winter you will enjoy the charming propane fireplace, and when summer arrives, enjoy relaxing on the back deck with serene views of the green space and mountains. More updates include new flooring throughout, a luxurious bathroom renovation and brand new washer and dryer in 2024. You will love the location being an end unit on the dyke-side of the complex making it very quiet and perfect place to step out on the trails for a morning walk. Storage is abundant, with a crawl space and a two-car garage.
Location
Province BC
Community Pemberton
Area Pemberton
Building/Complex Name Peaks
Zoning RT1
Rooms
Other Rooms Bedroom
Basement Crawl
Kitchen 1
Separate Den/Office N
Interior
Interior Features ClthWsh/Dryr/Frdg/Stve/DW, Fireplace Insert
Heating Electric
Fireplaces Number 1
Fireplaces Type Gas - Propane
Heat Source Electric
Exterior
Exterior Feature Balcony(s)
Parking Features Garage; Double
Garage Spaces 2.0
Amenities Available Garden, In Suite Laundry
Roof Type Asphalt
Total Parking Spaces 4
Building
Story 3
Sewer City/Municipal
Water City/Municipal
Unit Floor 54
Structure Type Frame - Wood
Others
Restrictions Rentals Allwd w/Restrctns
Tax ID 025-128-108
Ownership Freehold Strata
Energy Description Electric
Read Less
Want to know what your home might be worth? Contact us for a FREE valuation!

Our team is ready to help you sell your home for the highest possible price ASAP

Bought with Rennie & Associates Realty
GET MORE INFORMATION





