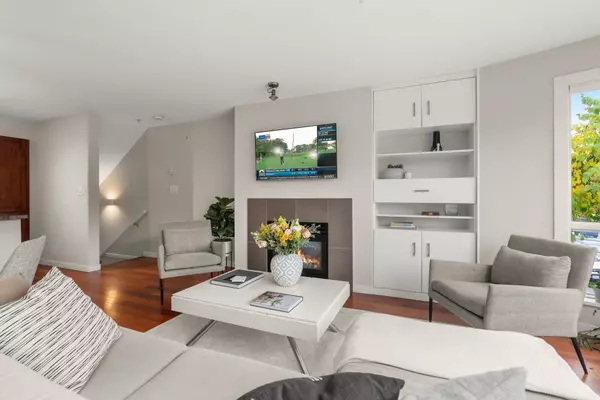$1,002,500
$1,015,000
1.2%For more information regarding the value of a property, please contact us for a free consultation.
688 W 6TH AVE Vancouver, BC V5Z 1A3
2 Beds
2 Baths
1,071 SqFt
Key Details
Sold Price $1,002,500
Property Type Townhouse
Sub Type Townhouse
Listing Status Sold
Purchase Type For Sale
Square Footage 1,071 sqft
Price per Sqft $936
Subdivision Fairview Vw
MLS Listing ID R2941556
Sold Date 11/11/24
Style 2 Storey,Ground Level Unit
Bedrooms 2
Full Baths 2
Maintenance Fees $464
Abv Grd Liv Area 651
Total Fin. Sqft 1071
Rental Info Pets Allowed w/Rest.,Rentals Allwd w/Restrctns
Year Built 2006
Annual Tax Amount $2,879
Tax Year 2024
Property Description
Welcome to this airy & bright 2 Bed + Den Townhome at Bohemia! Featuring an open-concept layout, cozy gas fireplace, and a chef''s kitchen with new, full-size, stainless appliances and gas range. Other upgrades include hardwood flooring, custom millwork, new blinds, and new washer/dryer. Spacious Bedrooms with lots of closet space, complimented by 2 full bathrooms. Office is perfect for WFH or extra storage. Nestled in an unbeatable location - steps from the Seawall, Charleston Dog Park, Cambie Village, Whole Foods, London Drugs, and more. Just 2 blocks to Olympic Village SkyTrain—20 min to YVR! Pet & rental friendly, with excellent in suite storage, & parking with possible EV charger upgrades. A/C upgrade is also possible. OPEN Sun Nov 17th 3-4:30pm
Location
Province BC
Community Fairview Vw
Area Vancouver West
Building/Complex Name The Bohemia
Zoning FM-1
Rooms
Basement None
Kitchen 1
Interior
Interior Features ClthWsh/Dryr/Frdg/Stve/DW, Drapes/Window Coverings
Heating Baseboard, Electric
Fireplaces Number 1
Fireplaces Type Gas - Natural
Heat Source Baseboard, Electric
Exterior
Exterior Feature Balcny(s) Patio(s) Dck(s)
Garage Spaces 1.0
Amenities Available Bike Room, In Suite Laundry
View Y/N Yes
View Mountains, Trees
Roof Type Other
Total Parking Spaces 1
Building
Faces North,South
Story 2
Foundation Concrete Perimeter
Sewer City/Municipal
Water City/Municipal
Structure Type Frame - Wood
Others
Restrictions Pets Allowed w/Rest.,Rentals Allwd w/Restrctns
Tax ID 026-665-158
Energy Description Baseboard,Electric
Read Less
Want to know what your home might be worth? Contact us for a FREE valuation!

Our team is ready to help you sell your home for the highest possible price ASAP
Bought with Oakwyn Realty Ltd.

GET MORE INFORMATION





