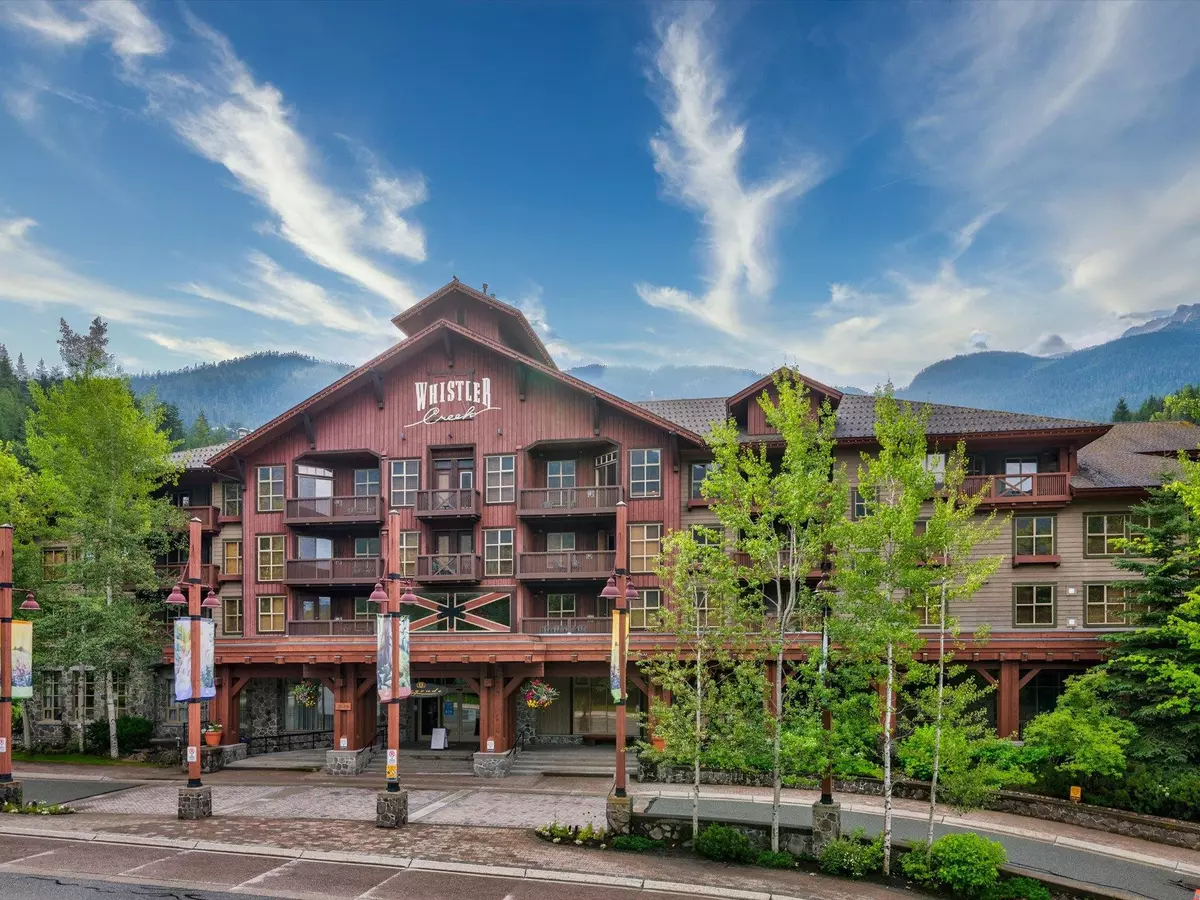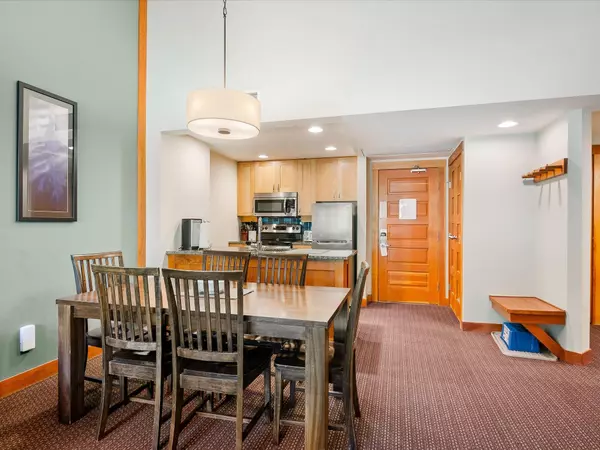Bought with Rennie & Associates Realty
$275,000
For more information regarding the value of a property, please contact us for a free consultation.
2036 London LN #634C Whistler, BC V8E 0N7
2 Beds
1 Bath
794 SqFt
Key Details
Property Type Condo
Sub Type Apartment/Condo
Listing Status Sold
Purchase Type For Sale
Square Footage 794 sqft
Price per Sqft $337
Subdivision Legends At Whistler Creek
MLS Listing ID R2930707
Sold Date 12/01/24
Bedrooms 2
Full Baths 1
HOA Fees $605
HOA Y/N Yes
Year Built 2001
Property Sub-Type Apartment/Condo
Property Description
Introducing 634C Legends at Whistler Creek, a rare 1 + den, 1 bath 1/4 share 6th floor, vaulted ceiling condo nestled at the base of the Whistler Creekside Gondola. This stunning 794 sf retreat offers a welcome escape for those seeking the ultimate mountain getaway. Experience a thoughtfully designed living space that exudes both style and functionality. The open concept layout seamlessly connects the living room, dining area, and fully equipped kitchen, creating a welcoming atmosphere perfect for relaxation and entertaining. The den provides additional space for a TV room or sleeping space. 3D tour https://rem.ax/634legends Unwind in the outdoor hot tubs & pool, gym or enjoy a steam. Let the kids watch a movie in the media room or play a game in the Nintendo room or a game of billiards.
Location
Province BC
Community Whistler Creek
Area Whistler
Zoning TA13
Rooms
Other Rooms Bedroom, Bedroom, Dining Room, Living Room, Kitchen
Kitchen 1
Interior
Interior Features Elevator, Storage, Vaulted Ceiling(s)
Heating Forced Air, Natural Gas
Cooling Air Conditioning
Flooring Tile, Wall/Wall/Mixed
Fireplaces Number 1
Fireplaces Type Insert, Gas
Window Features Window Coverings,Insulated Windows
Appliance Washer/Dryer, Dishwasher, Refrigerator, Cooktop, Microwave
Laundry In Unit
Exterior
Exterior Feature Balcony
Pool Outdoor Pool
Community Features Shopping Nearby
Utilities Available Electricity Connected, Natural Gas Connected, Water Connected
Amenities Available Bike Room, Clubhouse, Exercise Centre, Recreation Facilities, Sauna/Steam Room, Cable/Satellite, Electricity, Trash, Maintenance Grounds, Gas, Heat, Hot Water, Management, Other, Sewer, Snow Removal, Taxes, Water
View Y/N Yes
View Peekaboo Ski & Whistler Creek
Street Surface Paved
Porch Sundeck
Total Parking Spaces 1
Garage true
Building
Lot Description Central Location, Near Golf Course, Recreation Nearby, Ski Hill Nearby
Story 1
Foundation Slab
Sewer Sanitary Sewer
Water Public
Others
Pets Allowed No
Ownership Freehold Strata
Security Features Fire Sprinkler System
Read Less
Want to know what your home might be worth? Contact us for a FREE valuation!

Our team is ready to help you sell your home for the highest possible price ASAP


GET MORE INFORMATION





