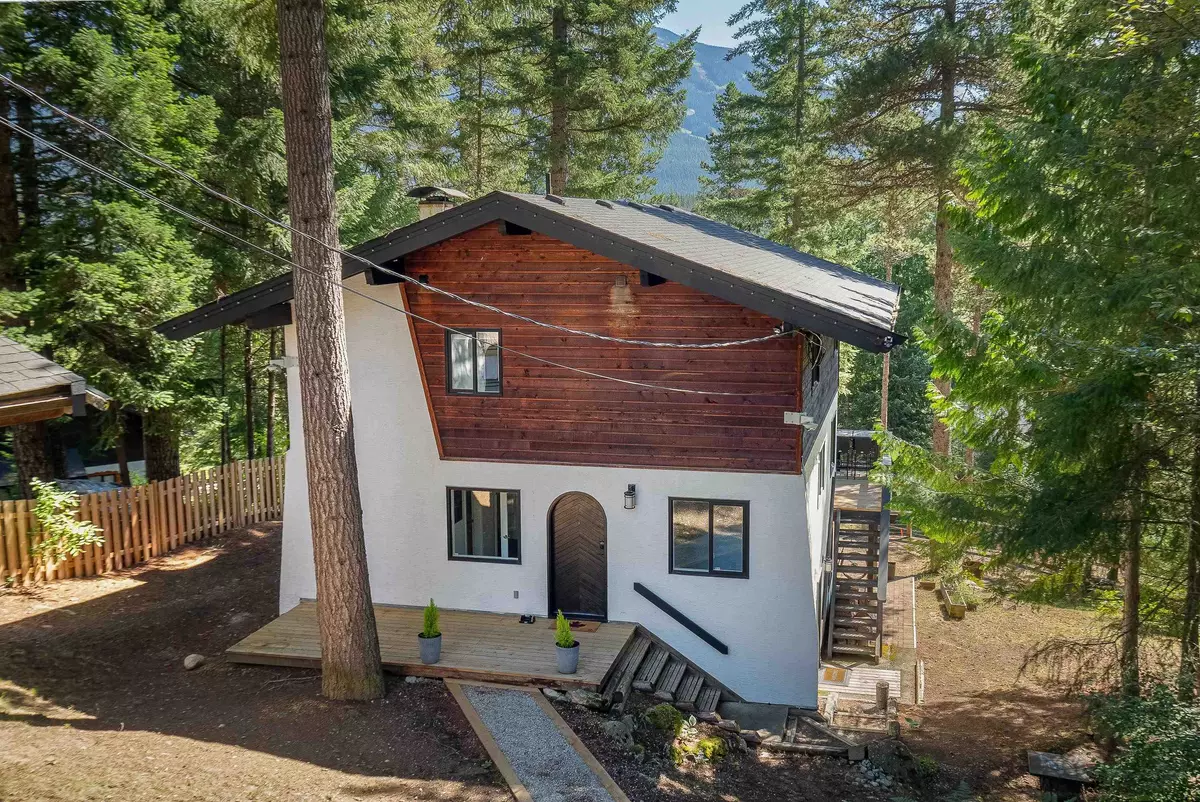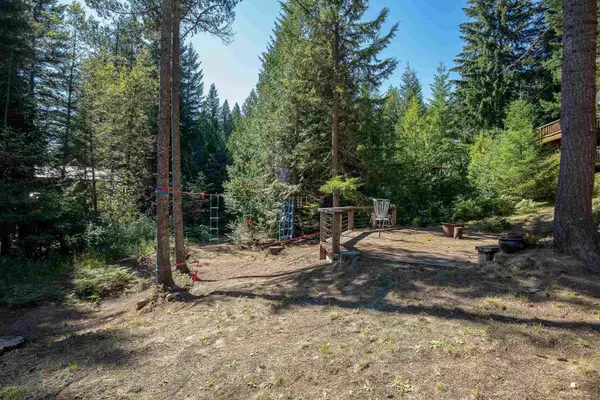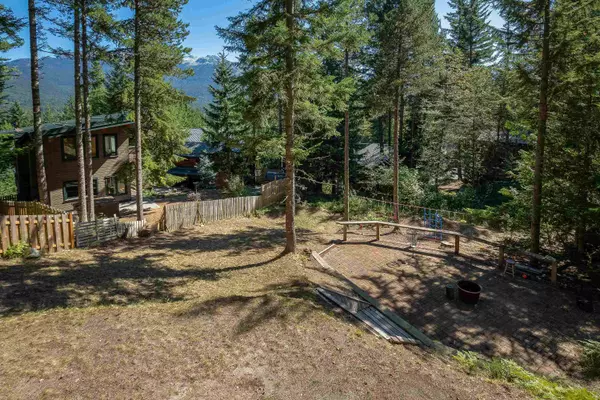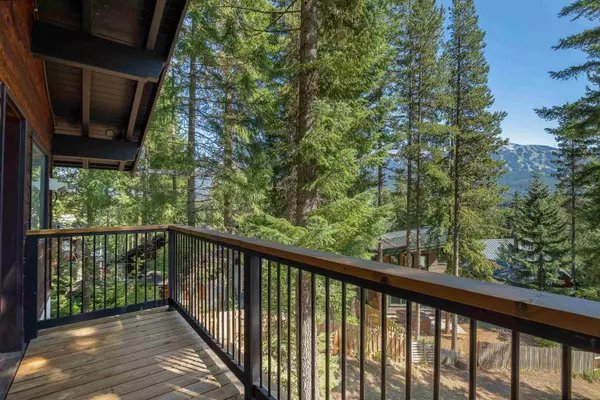Bought with Stilhavn Real Estate Services
$2,799,000
For more information regarding the value of a property, please contact us for a free consultation.
8636 Lakewood CT Whistler, BC V8E 0G1
5 Beds
4 Baths
2,624 SqFt
Key Details
Property Type Single Family Home
Sub Type Single Family Residence
Listing Status Sold
Purchase Type For Sale
Square Footage 2,624 sqft
Price per Sqft $1,006
Subdivision Alpine Meadows
MLS Listing ID R2884602
Sold Date 12/09/24
Bedrooms 5
Full Baths 4
HOA Y/N No
Year Built 1982
Lot Size 0.450 Acres
Property Sub-Type Single Family Residence
Property Description
Welcome to 8636 Lakewood court, a stunning quintessential Whistler Chalet that has been beautifully updated and meticulously kept. Sitting on a generous 19,000 sq ft lot in sought-after Alpine Meadows. This is comprised of 2 fully equipped residences, the main home features 3 large bright bedrooms, 3 updated bathrooms and tasteful millwork details throughout. The secondary suite boasts 2 bedrooms, a large open kitchen/living room area and a wood burning fireplace for true alpine ambiance. This home is equipped with a state of the art security system for utmost peace of mind. Outside find family friendly features of mountain biking course features, a slackline and a firepit. Zoning allows for a garage as well as an additional infill house. Enjoy views of Whistler and Blackcomb mountains!
Location
Province BC
Community Alpine Meadows
Area Whistler
Zoning RI1
Rooms
Other Rooms Kitchen, Dining Room, Living Room, Foyer, Primary Bedroom, Bedroom, Bedroom, Kitchen, Living Room, Bedroom, Bedroom, Foyer
Kitchen 2
Interior
Heating Electric
Flooring Mixed
Fireplaces Number 2
Fireplaces Type Wood Burning
Window Features Window Coverings
Appliance Washer/Dryer, Dishwasher, Refrigerator, Cooktop, Microwave
Exterior
Exterior Feature Private Yard
Community Features Shopping Nearby
Utilities Available Electricity Connected, Water Connected
View Y/N No
Roof Type Asphalt
Porch Patio, Deck
Total Parking Spaces 4
Building
Lot Description Private, Recreation Nearby, Ski Hill Nearby
Story 3
Foundation Concrete Perimeter
Sewer Sanitary Sewer
Water Public
Others
Ownership Freehold NonStrata
Security Features Security System
Read Less
Want to know what your home might be worth? Contact us for a FREE valuation!

Our team is ready to help you sell your home for the highest possible price ASAP


GET MORE INFORMATION





