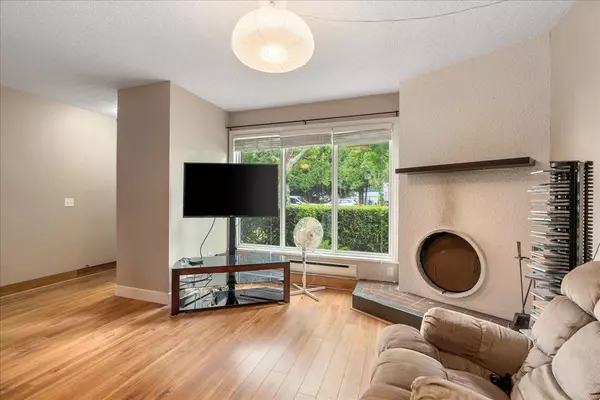$720,000
$699,999
2.9%For more information regarding the value of a property, please contact us for a free consultation.
3347 SEFTON ST Port Coquitlam, BC V3B 5C9
3 Beds
3 Baths
1,255 SqFt
Key Details
Sold Price $720,000
Property Type Townhouse
Sub Type Townhouse
Listing Status Sold
Purchase Type For Sale
Square Footage 1,255 sqft
Price per Sqft $573
Subdivision Glenwood Pq
MLS Listing ID R2957875
Sold Date 01/27/25
Style 2 Storey
Bedrooms 3
Full Baths 1
Half Baths 2
Maintenance Fees $334
Abv Grd Liv Area 603
Total Fin. Sqft 1255
Rental Info Pets Allowed w/Rest.
Year Built 1974
Annual Tax Amount $2,560
Tax Year 2023
Property Description
Welcome to Burkeview, a great family neighborhood and central location! Amazing price for a 3 BED 3 BATH Townhouse with fenced yard, wood burning fireplace and 2 covered parking! Bright open floorplan with living room, dining room, kitchen laundry, & 2 piece bath on the main. 3 bedrooms up featuring walk-in closet and ensuite in Primary bedroom. (NEW carpets upstairs!) Large windows throughout for tons of natural light. Walking distance to Wellington Park, MacLean Park & Hyde Creek Recreation Centre. Short walk to Minnekhada Middle School. Don''t wait on this. Book your showing today.
Location
Province BC
Community Glenwood Pq
Area Port Coquitlam
Building/Complex Name Burkeview
Zoning RTH3
Rooms
Basement None
Kitchen 1
Interior
Interior Features ClthWsh/Dryr/Frdg/Stve/DW
Heating Baseboard, Electric
Fireplaces Number 1
Fireplaces Type Wood
Heat Source Baseboard, Electric
Exterior
Exterior Feature Fenced Yard, Patio(s)
Garage Spaces 2.0
Amenities Available In Suite Laundry, Storage
View Y/N No
Roof Type Torch-On
Total Parking Spaces 2
Building
Faces East
Story 2
Foundation Concrete Perimeter
Sewer City/Municipal
Water City/Municipal
Structure Type Frame - Wood
Others
Restrictions Pets Allowed w/Rest.
Tax ID 001-262-149
Energy Description Baseboard,Electric
Pets Allowed 2
Read Less
Want to know what your home might be worth? Contact us for a FREE valuation!

Our team is ready to help you sell your home for the highest possible price ASAP
Bought with Axford Real Estate
GET MORE INFORMATION





