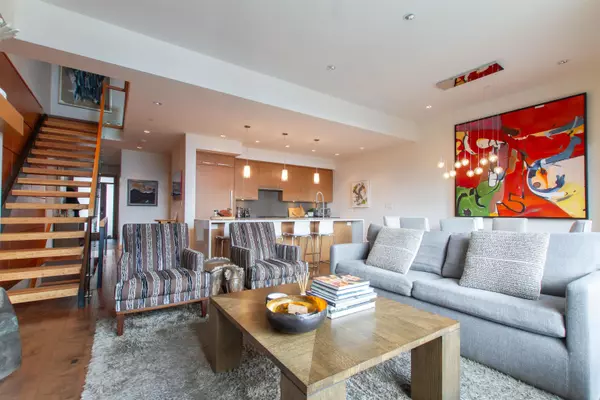Bought with Angell Hasman & Associates Realty Ltd.
$3,450,000
$3,549,000
2.8%For more information regarding the value of a property, please contact us for a free consultation.
8400 Ashleigh Mcivor DR #17 Whistler, BC V8E 1L8
3 Beds
5 Baths
2,361 SqFt
Key Details
Sold Price $3,450,000
Property Type Townhouse
Sub Type Townhouse
Listing Status Sold
Purchase Type For Sale
Square Footage 2,361 sqft
Price per Sqft $1,461
Subdivision Red Sky
MLS Listing ID R2991733
Sold Date 05/21/25
Style 3 Storey
Bedrooms 3
Full Baths 4
HOA Fees $872
HOA Y/N Yes
Year Built 2015
Property Sub-Type Townhouse
Property Description
Welcome to Baxter Creek, where panoramic mountain views & all-day sunshine set the tone for a truly special spot. This bright, modern townhome features an open concept living space with expansive windows that invite the outdoors in. The kitchen is designed for entertaining, equipped with a large island, and seamless flow to the dining and living areas. Upstairs, the primary bedroom offers stunning views and a beautifully appointed ensuite. The lower level boasts a relaxed media room that opens onto a private patio and hot tub, plus a flexible den for work or guests. A double garage provides plenty of room for your Whistler adventures, and owners have exclusive access to Baxter Creek's private pool and hot tub. Start your next chapter where the mountains call and adventure answers.
Location
Province BC
Community Rainbow
Area Whistler
Zoning RM55
Rooms
Kitchen 1
Interior
Heating Forced Air, Natural Gas, Radiant
Cooling Central Air, Air Conditioning
Flooring Mixed
Fireplaces Number 1
Fireplaces Type Gas
Window Features Window Coverings
Appliance Washer/Dryer, Dishwasher, Refrigerator, Stove, Microwave
Exterior
Exterior Feature Balcony
Garage Spaces 2.0
Pool Outdoor Pool
Utilities Available Electricity Connected, Natural Gas Connected, Water Connected
Amenities Available Maintenance Grounds, Management, Recreation Facilities, Snow Removal
View Y/N Yes
View Mountains and Lake
Roof Type Metal
Porch Patio
Total Parking Spaces 4
Garage true
Building
Story 3
Foundation Slab
Sewer Public Sewer, Sanitary Sewer
Water Public
Others
Pets Allowed Cats OK, Dogs OK
Restrictions No Restrictions,Rentals Allwd w/Restrctns
Ownership Freehold Strata
Read Less
Want to know what your home might be worth? Contact us for a FREE valuation!

Our team is ready to help you sell your home for the highest possible price ASAP

GET MORE INFORMATION





