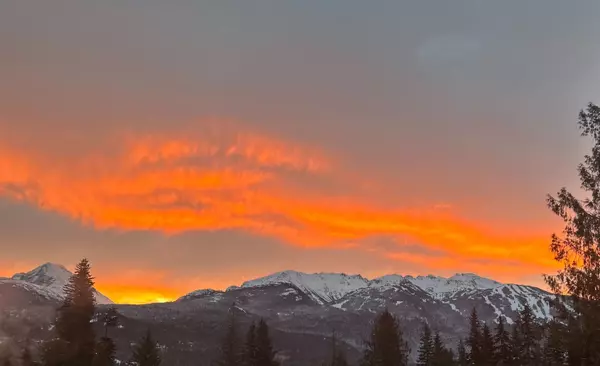Bought with Engel & Volkers Whistler
$4,899,000
For more information regarding the value of a property, please contact us for a free consultation.
8420 Matterhorn DR Whistler, BC V8E 0G1
6 Beds
5 Baths
3,400 SqFt
Key Details
Property Type Single Family Home
Sub Type Single Family Residence
Listing Status Sold
Purchase Type For Sale
Square Footage 3,400 sqft
Price per Sqft $1,397
Subdivision Alpine Meadows
MLS Listing ID R2965776
Sold Date 04/09/25
Bedrooms 6
Full Baths 5
HOA Y/N No
Year Built 2017
Lot Size 9,147 Sqft
Property Sub-Type Single Family Residence
Property Description
Wake up to spectacular views in your contemporary mountain home in Alpine Meadows. Built in 2017 by Vision Pacific, this 5-bed, 4.5 bath home offers all-day sun, unbeatable convenience & vistas from Mt Currie to Whistler. This prime location offers easy access to hiking/biking, cross-country skiing, Meadow Park, Whistler Secondary & Alpine Cafe. Inside, enjoy double-height ceilings, an open-concept gourmet kitchen, dining & living space flowing to sunny deck. The primary suite upstairs boasts a WIC, spa-like ensuite with views & 2 additional beds & bath. Downstairs features 2 beds & family room with walkout access to covered patio & yard perfect for entertaining. A 1-bed suite adds flexibility & income. Quality construction, iconic views & location offer the ultimate Whistler lifestyle!
Location
Province BC
Community Alpine Meadows
Area Whistler
Zoning RI1
Rooms
Other Rooms Foyer, Kitchen, Dining Room, Living Room, Office, Laundry, Primary Bedroom, Walk-In Closet, Bedroom, Bedroom, Family Room, Bedroom, Bedroom, Kitchen, Bedroom, Laundry, Living Room
Kitchen 2
Interior
Interior Features Pantry, Vaulted Ceiling(s)
Heating Natural Gas, Radiant
Cooling Air Conditioning
Flooring Mixed
Fireplaces Number 1
Fireplaces Type Gas
Window Features Window Coverings
Appliance Washer/Dryer, Dishwasher, Refrigerator, Stove, Freezer, Microwave, Wine Cooler
Exterior
Exterior Feature Private Yard
Garage Spaces 2.0
Community Features Shopping Nearby
Utilities Available Electricity Connected, Natural Gas Connected, Water Connected
View Y/N Yes
View Mountain
Roof Type Asphalt
Porch Patio, Deck
Total Parking Spaces 5
Garage true
Building
Lot Description Central Location, Near Golf Course, Recreation Nearby, Ski Hill Nearby
Story 3
Foundation Concrete Perimeter
Sewer Public Sewer, Sanitary Sewer
Water Public
Others
Ownership Freehold NonStrata
Read Less
Want to know what your home might be worth? Contact us for a FREE valuation!

Our team is ready to help you sell your home for the highest possible price ASAP


GET MORE INFORMATION





