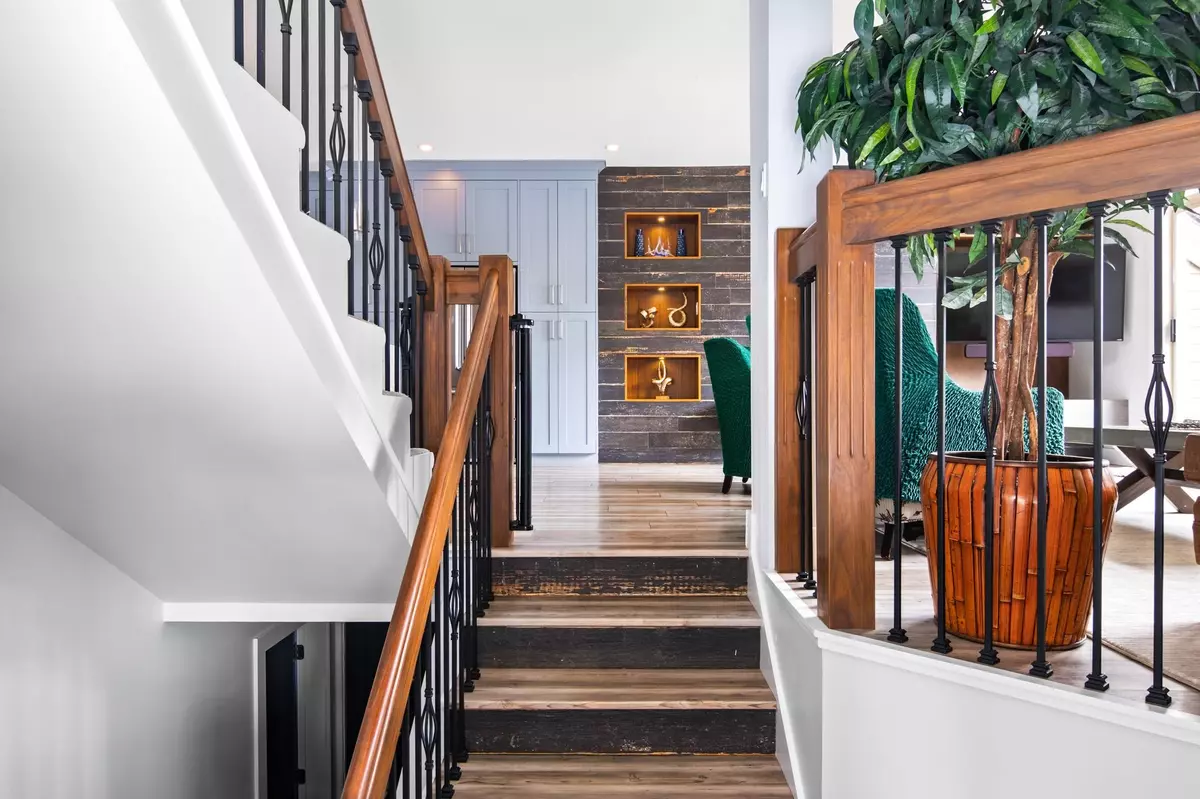Bought with Whistler Real Estate Company Limited
$3,399,900
For more information regarding the value of a property, please contact us for a free consultation.
8030 Nicklaus North BLVD #40 Whistler, BC V8E 1J7
3 Beds
4 Baths
2,372 SqFt
Key Details
Property Type Townhouse
Sub Type Townhouse
Listing Status Sold
Purchase Type For Sale
Square Footage 2,372 sqft
Price per Sqft $1,435
Subdivision Englewood Greens
MLS Listing ID R2978908
Sold Date 05/20/25
Bedrooms 3
Full Baths 3
HOA Fees $743
HOA Y/N Yes
Year Built 1996
Property Sub-Type Townhouse
Property Description
A DREAM COME TRUE. Presenting an expansive & gorgeously reimagined corner home nestled in exclusive enclave of Green Lake Estates & Nicklaus North Golf Course. RARE! One of the largest in ENGLEWOOD GREENS, a 2372ft plan offers all of the comforts of a luxury home inc/3 spacious beds+sprawling rec room as OR 4th bed w/bath. 4 seasons of natural beauty beam through completely re-designed living, perfect blend of luxury to mountain charm. Stunning kitchen w/waterfall island, custom cabinetry & premium appliances. Designer flooring & lighting. 3 1/2 dream baths w/extensive tile, seamless glass, soaker tub & more. 2 patios! Private! Hot tub set over open yard area & mountain backdrop. Incredible cash flow! Professional MGMT for nightly rentals w/proven high income! Double wide garage! New roof.
Location
Province BC
Community Green Lake Estates
Area Whistler
Zoning TH
Rooms
Other Rooms Foyer, Living Room, Kitchen, Dining Room, Primary Bedroom, Walk-In Closet, Bedroom, Bedroom, Other, Family Room, Walk-In Closet, Utility, Other
Kitchen 1
Interior
Heating Forced Air, Natural Gas
Flooring Laminate, Tile, Carpet
Fireplaces Number 1
Fireplaces Type Gas
Window Features Window Coverings
Appliance Washer/Dryer, Dishwasher, Refrigerator, Stove, Microwave
Exterior
Exterior Feature Balcony
Garage Spaces 2.0
Community Features Shopping Nearby
Utilities Available Electricity Connected, Natural Gas Connected, Water Connected
Amenities Available Trash, Management, Snow Removal
View Y/N Yes
View MOUNTAINS
Roof Type Asphalt
Porch Patio, Deck
Total Parking Spaces 2
Garage true
Building
Lot Description Near Golf Course, Private, Recreation Nearby, Ski Hill Nearby
Story 2
Foundation Concrete Perimeter
Sewer Public Sewer, Sanitary Sewer, Storm Sewer
Water Public
Others
Pets Allowed Yes With Restrictions
Restrictions Pets Allowed w/Rest.,Rentals Allowed
Ownership Freehold Strata
Read Less
Want to know what your home might be worth? Contact us for a FREE valuation!

Our team is ready to help you sell your home for the highest possible price ASAP


GET MORE INFORMATION





