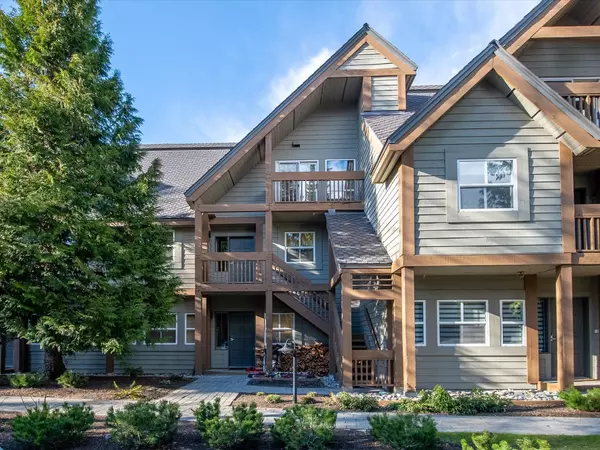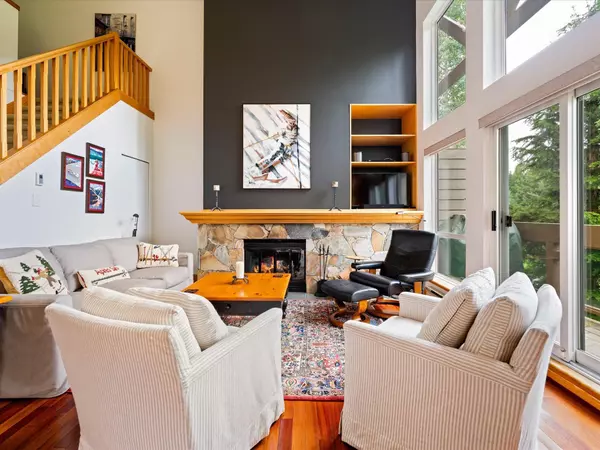Bought with Angell Hasman & Associates Realty Ltd.
$2,995,000
For more information regarding the value of a property, please contact us for a free consultation.
4628 Blackcomb WAY #29 Whistler, BC V0N 1B4
3 Beds
2 Baths
1,504 SqFt
Key Details
Property Type Townhouse
Sub Type Townhouse
Listing Status Sold
Purchase Type For Sale
Square Footage 1,504 sqft
Price per Sqft $1,948
Subdivision Alpine Greens
MLS Listing ID R3020908
Sold Date 07/28/25
Bedrooms 3
Full Baths 2
HOA Fees $603
HOA Y/N Yes
Year Built 1991
Property Sub-Type Townhouse
Property Description
Welcome to Alpine Greens in Whistler Benchlands! This prestigious townhouse, located on the first fairway of the Fairmont Chateau Whistler Golf Club, is just a short stroll from the Blackcomb Gondola base, Whistler Village's shops and restaurants, and the scenic trails of Lost Lake. This exquisite property offers 1,500+ square feet of living space, featuring vaulted ceilings, a cozy wood-burning fireplace, and stunning mountain and golf course views. The primary bedroom with an ensuite is on the second floor, while two additional bedrooms are located on the main floor, complemented by a covered underbuilding parking. With flexible zoning allowing for short-term rentals or unlimited owner use, this property is a rare opportunity. Sold turn key! Don't miss out - schedule your viewing today.
Location
Province BC
Community Benchlands
Area Whistler
Zoning LUC
Rooms
Other Rooms Living Room, Kitchen, Bedroom, Bedroom, Dining Room, Primary Bedroom, Storage
Kitchen 1
Interior
Interior Features Vaulted Ceiling(s)
Heating Baseboard, Electric
Flooring Mixed
Fireplaces Number 1
Fireplaces Type Wood Burning
Window Features Window Coverings
Appliance Washer/Dryer, Dishwasher, Refrigerator, Stove, Microwave
Laundry In Unit
Exterior
Exterior Feature Balcony
Community Features Shopping Nearby
Utilities Available Community, Electricity Connected, Natural Gas Connected, Water Connected
Amenities Available Trash, Maintenance Grounds, Management, Snow Removal
View Y/N Yes
View Golf Course and Mountains
Roof Type Other
Total Parking Spaces 1
Garage true
Building
Lot Description Central Location, Near Golf Course, Recreation Nearby, Ski Hill Nearby
Story 2
Foundation Concrete Perimeter
Sewer Public Sewer, Sanitary Sewer, Storm Sewer
Water Public
Others
Pets Allowed Yes
Restrictions Pets Allowed,Rentals Allowed
Ownership Freehold Strata
Security Features Fire Sprinkler System
Read Less
Want to know what your home might be worth? Contact us for a FREE valuation!

Our team is ready to help you sell your home for the highest possible price ASAP


GET MORE INFORMATION





