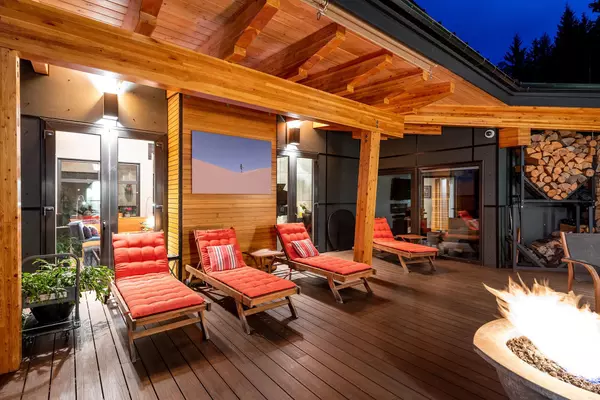Bought with Angell Hasman & Associates Realty Ltd.
$6,999,999
For more information regarding the value of a property, please contact us for a free consultation.
1563 Spring Creek DR Whistler, BC V8E 0A2
4 Beds
6 Baths
4,069 SqFt
Key Details
Property Type Single Family Home
Sub Type Single Family Residence
Listing Status Sold
Purchase Type For Sale
Square Footage 4,069 sqft
Price per Sqft $1,449
Subdivision Spring Creek
MLS Listing ID R2965654
Sold Date 07/31/25
Bedrooms 4
Full Baths 5
HOA Y/N No
Year Built 2011
Lot Size 0.510 Acres
Property Sub-Type Single Family Residence
Property Description
This architecturally designed modern home has one of the most private locations in Whistler with south west views across surrounding forests, the valley mountain peaks and conveniently located right beside the valley trail. This large, secluded property has an oversized granite surfaced sun deck, complete with one of the best 66' infinity edge heated swimming pools, and a decorative fountain. The large entertaining cantina beside the pool has a kitchen, a fire bowl surrounded by a comfy conversation area, and overhead heaters for year round enjoyment. This Spring Creek estate is a unique year round mountain retreat for family and guests to enjoy together throughout each season. The many interior living spaces face the majestic wilderness views with total privacy.
Location
Province BC
Community Spring Creek
Area Whistler
Zoning RS7
Rooms
Kitchen 2
Interior
Interior Features Storage, Pantry
Heating Heat Pump, Natural Gas
Cooling Air Conditioning
Flooring Mixed
Fireplaces Number 4
Fireplaces Type Electric, Gas, Wood Burning
Window Features Window Coverings
Appliance Washer/Dryer, Dishwasher, Refrigerator, Stove, Microwave
Exterior
Exterior Feature Balcony
Garage Spaces 2.0
Pool Outdoor Pool
Community Features Shopping Nearby
Utilities Available Electricity Connected, Natural Gas Connected, Water Connected
Amenities Available Clubhouse, Exercise Centre, Sauna/Steam Room
View Y/N Yes
View Exquisite Mountain Views
Roof Type Asphalt,Metal,Torch-On
Street Surface Paved
Porch Patio, Deck
Total Parking Spaces 8
Garage true
Building
Lot Description Private, Recreation Nearby, Ski Hill Nearby
Story 3
Foundation Concrete Perimeter
Sewer Public Sewer, Sanitary Sewer
Water Public
Others
Ownership Freehold NonStrata
Security Features Security System
Read Less
Want to know what your home might be worth? Contact us for a FREE valuation!

Our team is ready to help you sell your home for the highest possible price ASAP


GET MORE INFORMATION





